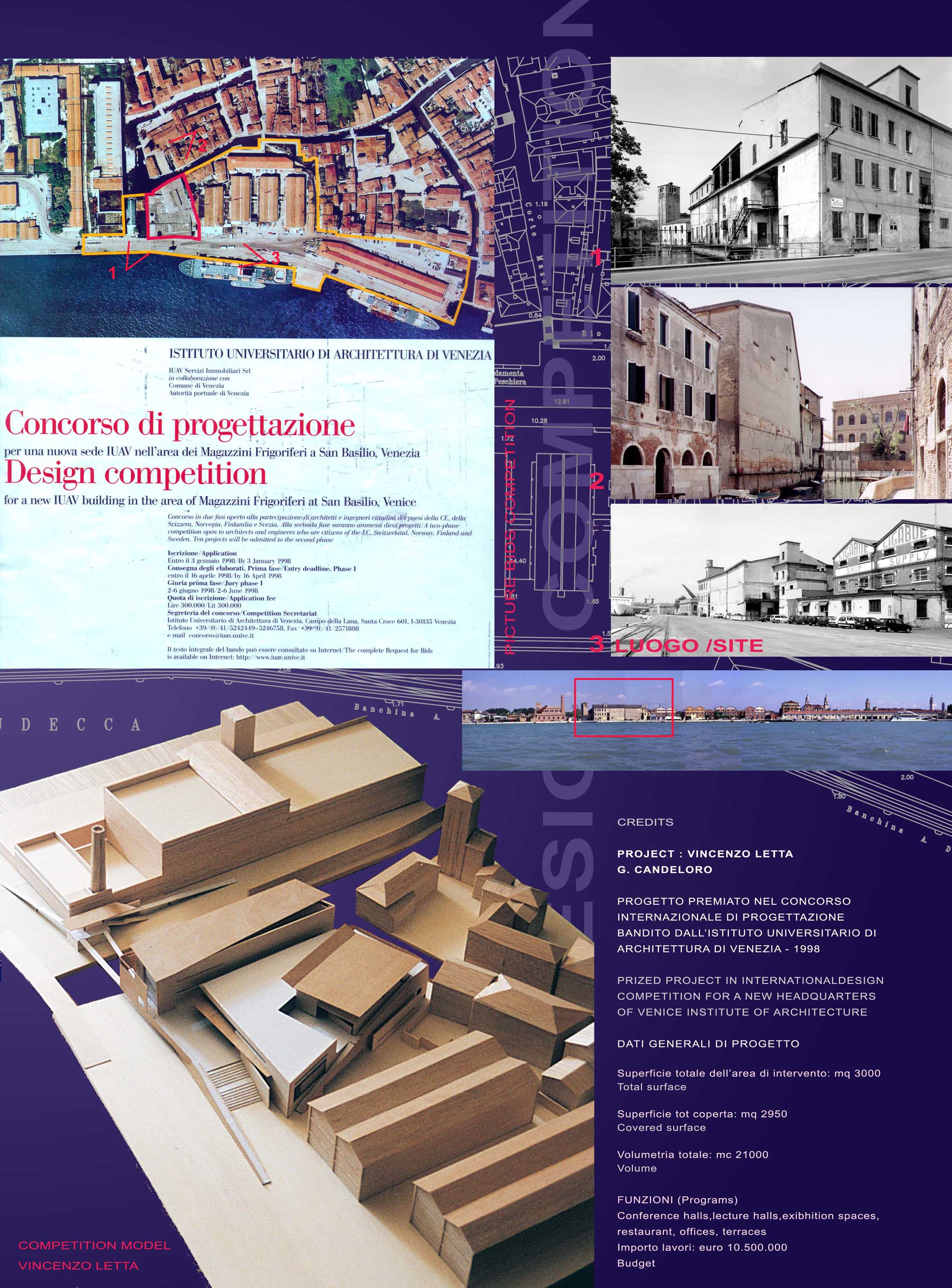NEW I.U.A.V BUILDING (Venice Institute of Architecture ) International Design Competition 1998 – Prized project
In 1998 the IUAV (Venice Institute of Architecture) held a design competition for the extension of its headquarters on Giudecca island. The call was for the demolition of the former warehouses placed across the channel, and for the construction of a new building containing the classrooms, an auditorium, some teachers studies and a rooftop-terrace restaurant-bar. The particular Venetian characters have generated a building designed in strong relationship with the sea and the canals, also accessible by boat.
JURY : Sverre Fehn, Kurt W. Forster, Arata Isozaki - 490 firms worldwide
Nel 1998 lo I.U.A.V, Istituto Universitario di Architettura, lancio’ un concorso di progettazione a livello mondiale, per costruire la sua nuova sede sull’isola della Giudecca; il progetto risponde agli obiettivi del concorso con la demolizione degli esistenti magazzini frigoriferi di S Basilio e la costruzione di un nuovo edificio con aule, una sala congressi, dipartimenti e un ristorante panoramico con terrazza; l’edificio è pensato in stretta connessione con i canali ed accessibile con la barca; JURIA : Sverre Fehn, Kurt W. Forster, Arata Isozaki - 490 progetti da tutto il mondo

