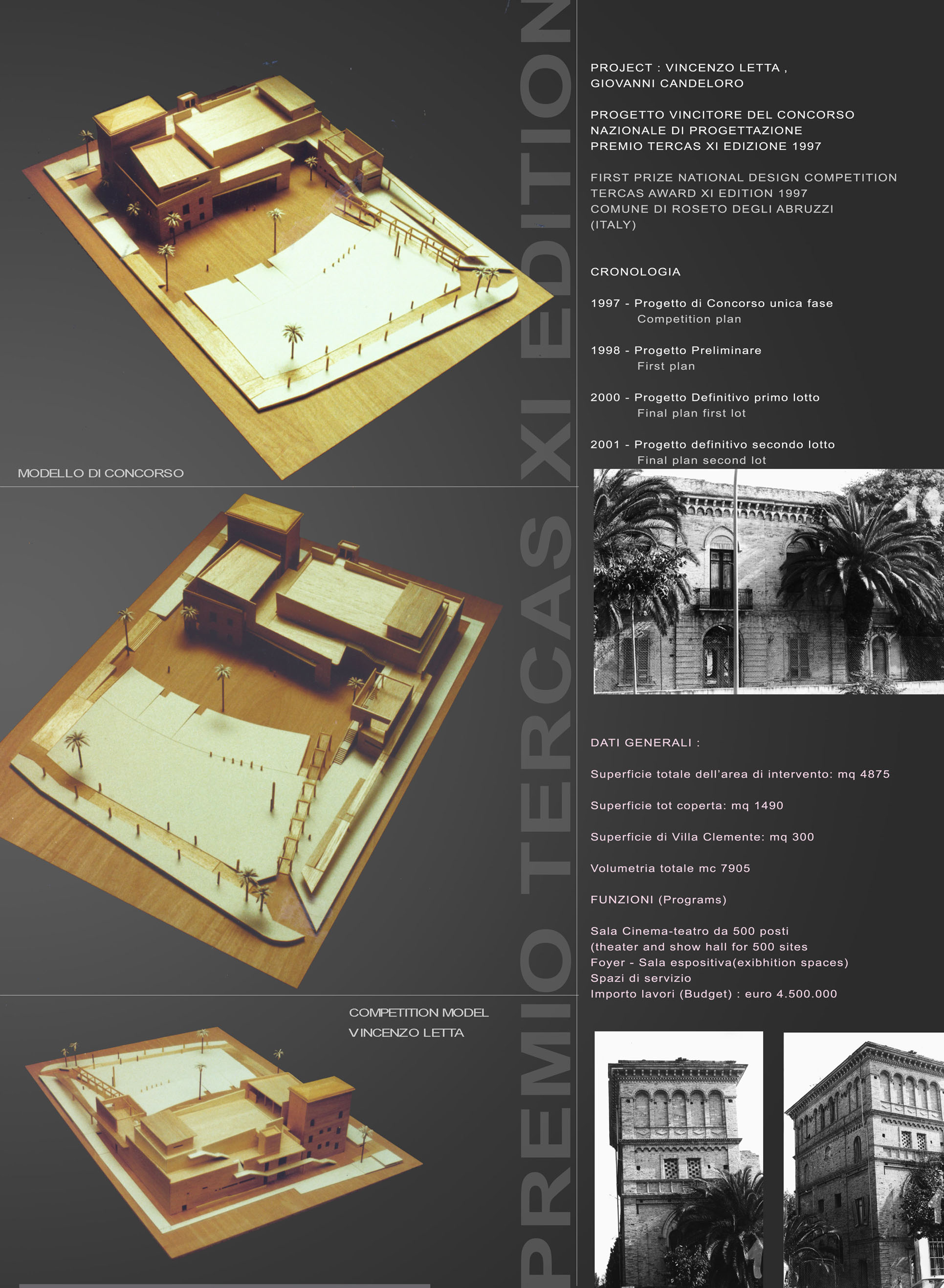XI° TERCAS AWARD – FIRST PRIZE – BUILDING FOR CULTURAL FACILITIES IN ROSETO (Italy) 1997-98
The Tercas Architecture Award, has been for many years, an important reference in the Italian Architecture.
In this edition, the goal was to create a theatre inside the ruins of an early ’900 villa. This mansion is surrounded by a lush park with lot of phoenix palms and eucalyptus trees, that the bid required to save and preserve entirely. Hence the decision to place the new building strictly close to the still standing-up walls, and to the tower that would change into a large-scale body-lift, to access upper levels of the gallery and the exhibition space connected to the foyer. The whole area of the architectural composition was conceived as a spatial outside-inside continuum, with different paths to carry the visitors moving within and across the building, to finally reach the open auditorium placed on the roof.
Il Premio Tercas Architettura ha rappresentato per molti anni un riferimento importante nel panorama culturale dell’Architettura Italiana. L’obiettivo del Concorso di Progettazione di questa edizione, era quello di creare un teatro all’interno delle rovine di una villa dei primi anni del 900 . La villa è circondata da un rigoglioso parco dove vivono palme phoenix ed eucalipti , che il bando indicava di preservare; da qui la decisione di porre il nuovo edificio strettamente a ridosso delle mura residue della villa e al “torrino” che avrebbe ospitato i collegamenti verticali, per accedere a livelli superiori della galleria e allo spazio espositivo collegato al foyer; l’intera area della composizione architettonica è stata concepita come uno spazio esterno-interno, un continuum spaziale, con percorsi diversi e continui, per trasportare i visitatori che si spostano all’interno e attraverso l’edificio e per raggiungere infine l’auditorium aperto posto sul tetto .

